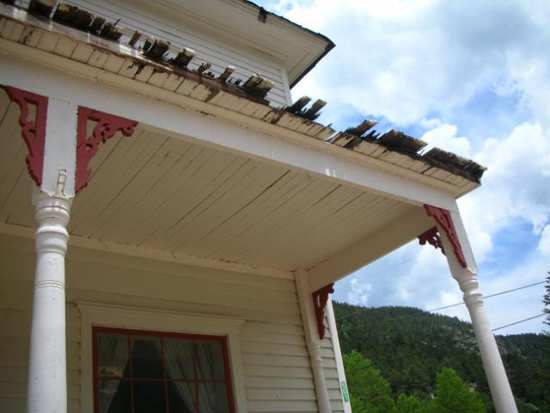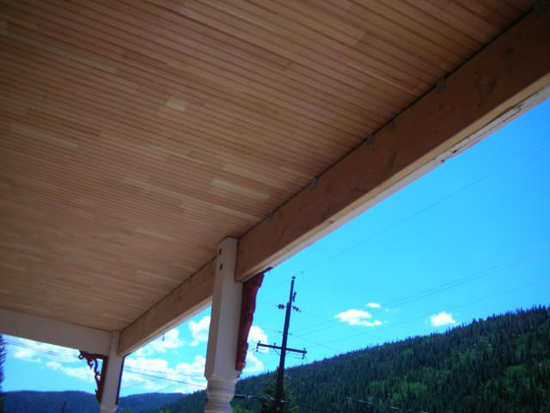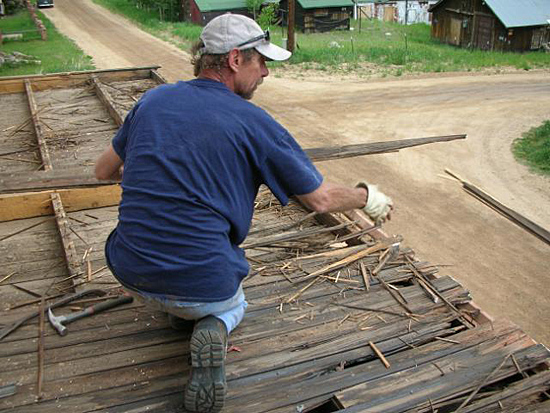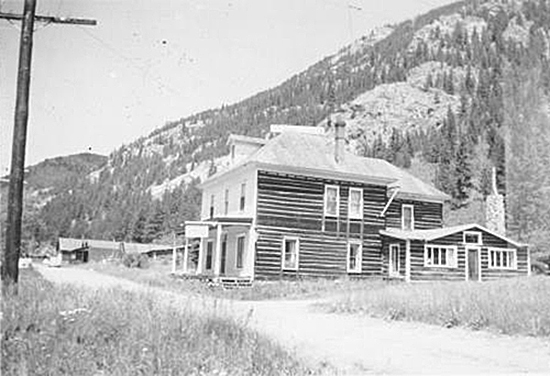 The Secretary of the Interior Standards for work on historic buildings emphasizes keep as much old material as possible. When we looked at the front of the Hotel the white clapboard siding which was original was in almost perfect condition and needed only some limited repair. That feature certainly fit the definition of “Preservation.” The other parts of the project, however, were a different story.
The Secretary of the Interior Standards for work on historic buildings emphasizes keep as much old material as possible. When we looked at the front of the Hotel the white clapboard siding which was original was in almost perfect condition and needed only some limited repair. That feature certainly fit the definition of “Preservation.” The other parts of the project, however, were a different story.
The structure of the porch and especially its covering materials and trim details were beyond repair with the exception of the posts. The decking appeared to have been replaced earlier and it was worn out again. The stone foundation was a 1970’s addition replacing an open area below the porch deck. Because of wildfire concerns we decided to leave that stone work. We found that the framing was probably a 1970’s vintage. We decided to replace some weak members and bring the framing up to code. The ledger which served as the attachment of the porch to the building needed code modifications. The material that made up the ceiling of the porch may have been original but it was deteriorated beyond repair. The corrugated metal roof was worn out. A few pieces of the original trim remained and the corbels were obviously different and, as we learned later in an oral history recorded by a 1950’s owner, had been remade at that time. Essentially what we had was a caricature of the porch but two great photographs of the original.
The front windows presented yet a different set of problems. The three windows on the second floor had been replaced in the 1970’s. The window in the dormer was original but it was beyond repair. The windows on the first floor along with the entry door had been modified in size sometime after 1950. The original first floor windows were storefront windows that were oversized reaching almost to the porch deck. There was a transom above the front door. The photos showed this and the exact size was obvious when examining the patched clapboard front.
The sign was missing probably blown east to Boulder sometime in the early 1900’s.
We had skilled labor; we had the constraint of the current building code; we knew what we were building first from the photos and the oral histories; what we needed was the right materials. Remarkably, the porch flooring and soffit material is still made today. We scaled the ridge to ridge measurement for the corrugated roofing from the photo and found the exact material. Both the lumber and roofing we bought at Boulder Lumber (http://boulder.citysearch.com/profile/1864929/boulder_co/boulder_lumber_co.html ).
We cut off the rotten bottoms of the original posts and found post material of the same age at Resource 2000; a recycled building materials center in Boulder. ( www.Resourceyard.org ). The trim and corbels, however, presented the most interesting challenge. We found Denver’s Stark Lumber ( http://www.starklumber.com ). Stark has been in business since 1879 producing high quality trim for customers throughout the Rocky Mountain West. We took a surviving section of each type of porch trim and a tracing of the original corbels from the front photo to Stark. There is a good chance that they made the original trim for the Hotel in 1897. They milled the replacement trim and purchased a special saw blade to make the corbels. This took a month but the outcome was well worth the wait. Without the County grant we may not have decided to spend $1,000 on the corbels. The grant money made the use of the right material possible.
While we were waiting for pieces of material to arrive we worked on the sign. It became obvious that the sign was made from left over pieces from the job. The left over porch deck material was used for the face of the sign. We had some left over plywood used as sheeting for the porch roof so we used it as the backing of the sign. Plywood was certainly not an original material but we used a technique that runs through this whole project. We met current code with current material but encased it in historic fabric. In the technique section I have provided some detail about this technique with a couple of examples.
We were fortunate to have time and grant funds to do this project. In my mind I am not certain which of the Secretary of the Interior Standards we followed. A little was “preservation,” some was “rehabilitation,” some was “restoration,” and there was probably some was “reconstruction.” Overall our goal was “preservation of those materials, features, finishes, spaces, and spatial relationships that, together, give a property its historic character.”
 Tuesday, December 8, 2009 at 12:48PM
Tuesday, December 8, 2009 at 12:48PM  The building permit brings with it a series of inspections. Unlike what we had heard, the inspectors were nothing but helpful. The porch is attached to the main building with a ledger, in our case a piece of 2x12 that provides the support for the decking and, indeed the rest of the structure. When we uncovered the ledger, we found that it at least it wasn’t rotten but it was attached with only a few nails. The inspector “suggested” that we attach it with 12 inch long lag bolts every two feet. We did. You could park a truck on the porch now. The porch ceiling rafters were undersized. We needed to maintain the same slope but use larger lumber than we had planned. We cut the 2x10 rafters at the same slope so that we ended up with the required minimum 2x8 on the small end. A different slope would have changed the porch roof look. This made it seem the same but met today’s code. The code required a strapping together of the roof components to account for the high wind speeds (hurricane strength in the winter) prevalent here. We were able to hide the straps inside the molding. Essentially everything was done to imbed the new code requirements inside the historic look and the inspector certainly assisted in this effort.
The building permit brings with it a series of inspections. Unlike what we had heard, the inspectors were nothing but helpful. The porch is attached to the main building with a ledger, in our case a piece of 2x12 that provides the support for the decking and, indeed the rest of the structure. When we uncovered the ledger, we found that it at least it wasn’t rotten but it was attached with only a few nails. The inspector “suggested” that we attach it with 12 inch long lag bolts every two feet. We did. You could park a truck on the porch now. The porch ceiling rafters were undersized. We needed to maintain the same slope but use larger lumber than we had planned. We cut the 2x10 rafters at the same slope so that we ended up with the required minimum 2x8 on the small end. A different slope would have changed the porch roof look. This made it seem the same but met today’s code. The code required a strapping together of the roof components to account for the high wind speeds (hurricane strength in the winter) prevalent here. We were able to hide the straps inside the molding. Essentially everything was done to imbed the new code requirements inside the historic look and the inspector certainly assisted in this effort.



