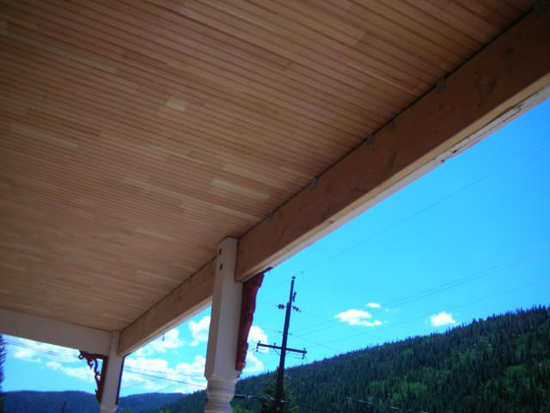The Porch: The Field Modifications – Encasing new requirements in old materials, etc. It’s not 1897 anymore…it just looks like it.
 Tuesday, December 8, 2009 at 12:48PM
Tuesday, December 8, 2009 at 12:48PM  The building permit brings with it a series of inspections. Unlike what we had heard, the inspectors were nothing but helpful. The porch is attached to the main building with a ledger, in our case a piece of 2x12 that provides the support for the decking and, indeed the rest of the structure. When we uncovered the ledger, we found that it at least it wasn’t rotten but it was attached with only a few nails. The inspector “suggested” that we attach it with 12 inch long lag bolts every two feet. We did. You could park a truck on the porch now. The porch ceiling rafters were undersized. We needed to maintain the same slope but use larger lumber than we had planned. We cut the 2x10 rafters at the same slope so that we ended up with the required minimum 2x8 on the small end. A different slope would have changed the porch roof look. This made it seem the same but met today’s code. The code required a strapping together of the roof components to account for the high wind speeds (hurricane strength in the winter) prevalent here. We were able to hide the straps inside the molding. Essentially everything was done to imbed the new code requirements inside the historic look and the inspector certainly assisted in this effort.
The building permit brings with it a series of inspections. Unlike what we had heard, the inspectors were nothing but helpful. The porch is attached to the main building with a ledger, in our case a piece of 2x12 that provides the support for the decking and, indeed the rest of the structure. When we uncovered the ledger, we found that it at least it wasn’t rotten but it was attached with only a few nails. The inspector “suggested” that we attach it with 12 inch long lag bolts every two feet. We did. You could park a truck on the porch now. The porch ceiling rafters were undersized. We needed to maintain the same slope but use larger lumber than we had planned. We cut the 2x10 rafters at the same slope so that we ended up with the required minimum 2x8 on the small end. A different slope would have changed the porch roof look. This made it seem the same but met today’s code. The code required a strapping together of the roof components to account for the high wind speeds (hurricane strength in the winter) prevalent here. We were able to hide the straps inside the molding. Essentially everything was done to imbed the new code requirements inside the historic look and the inspector certainly assisted in this effort.

Reader Comments