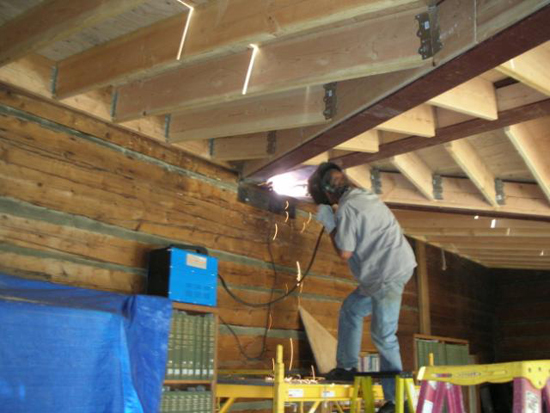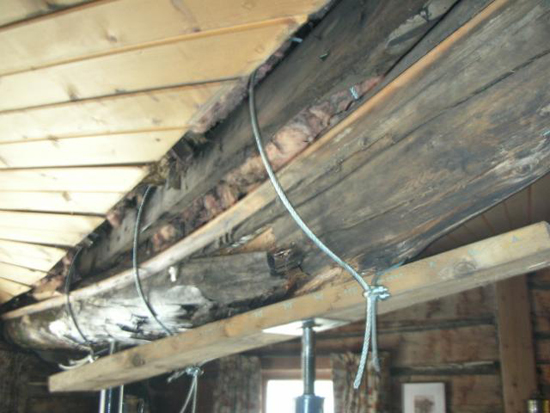Switching The Lights
 Thursday, March 25, 2010 at 9:40AM
Thursday, March 25, 2010 at 9:40AM Originally the building had one chandelier that had been repaired about 10 years ago. The first time it was turned on we saw fire come from it. We chose light fixtures that would light the room while also allowing light to focus our art work. All the switches were put on a dimmer switch so different shadows could appear to match the mood wanted in the room. Electrical was put in the floor in slits so as not to ruin the structural integrity of the floor and remain up to code for the building inspector. The chimney still needs to be cleaned, but we want to clean it without being told we have to change the chimney to meet new codes. We’re still figuring that out. We used round door knobs instead of levers to help prevent bears from being able to get in. We are also planning on adding an Onstar type system for the door knob so we can be let in electronically. If we’re off site, we’ll also be notified when the door is opened. Other than those minor final details. The social room is done. Voilà!


