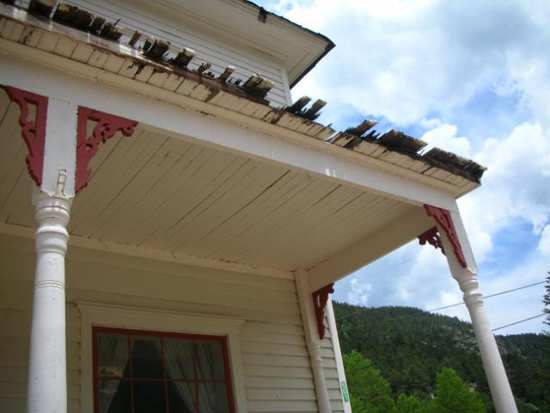The Quest for Materials
 Tuesday, December 8, 2009 at 12:38PM
Tuesday, December 8, 2009 at 12:38PM  The Secretary of the Interior Standards for work on historic buildings emphasizes keep as much old material as possible. When we looked at the front of the Hotel the white clapboard siding which was original was in almost perfect condition and needed only some limited repair. That feature certainly fit the definition of “Preservation.” The other parts of the project, however, were a different story.
The Secretary of the Interior Standards for work on historic buildings emphasizes keep as much old material as possible. When we looked at the front of the Hotel the white clapboard siding which was original was in almost perfect condition and needed only some limited repair. That feature certainly fit the definition of “Preservation.” The other parts of the project, however, were a different story.
The structure of the porch and especially its covering materials and trim details were beyond repair with the exception of the posts. The decking appeared to have been replaced earlier and it was worn out again. The stone foundation was a 1970’s addition replacing an open area below the porch deck. Because of wildfire concerns we decided to leave that stone work. We found that the framing was probably a 1970’s vintage. We decided to replace some weak members and bring the framing up to code. The ledger which served as the attachment of the porch to the building needed code modifications. The material that made up the ceiling of the porch may have been original but it was deteriorated beyond repair. The corrugated metal roof was worn out. A few pieces of the original trim remained and the corbels were obviously different and, as we learned later in an oral history recorded by a 1950’s owner, had been remade at that time. Essentially what we had was a caricature of the porch but two great photographs of the original.
The front windows presented yet a different set of problems. The three windows on the second floor had been replaced in the 1970’s. The window in the dormer was original but it was beyond repair. The windows on the first floor along with the entry door had been modified in size sometime after 1950. The original first floor windows were storefront windows that were oversized reaching almost to the porch deck. There was a transom above the front door. The photos showed this and the exact size was obvious when examining the patched clapboard front.
The sign was missing probably blown east to Boulder sometime in the early 1900’s.
We had skilled labor; we had the constraint of the current building code; we knew what we were building first from the photos and the oral histories; what we needed was the right materials. Remarkably, the porch flooring and soffit material is still made today. We scaled the ridge to ridge measurement for the corrugated roofing from the photo and found the exact material. Both the lumber and roofing we bought at Boulder Lumber (http://boulder.citysearch.com/profile/1864929/boulder_co/boulder_lumber_co.html ).
We cut off the rotten bottoms of the original posts and found post material of the same age at Resource 2000; a recycled building materials center in Boulder. ( www.Resourceyard.org ). The trim and corbels, however, presented the most interesting challenge. We found Denver’s Stark Lumber ( http://www.starklumber.com ). Stark has been in business since 1879 producing high quality trim for customers throughout the Rocky Mountain West. We took a surviving section of each type of porch trim and a tracing of the original corbels from the front photo to Stark. There is a good chance that they made the original trim for the Hotel in 1897. They milled the replacement trim and purchased a special saw blade to make the corbels. This took a month but the outcome was well worth the wait. Without the County grant we may not have decided to spend $1,000 on the corbels. The grant money made the use of the right material possible.
While we were waiting for pieces of material to arrive we worked on the sign. It became obvious that the sign was made from left over pieces from the job. The left over porch deck material was used for the face of the sign. We had some left over plywood used as sheeting for the porch roof so we used it as the backing of the sign. Plywood was certainly not an original material but we used a technique that runs through this whole project. We met current code with current material but encased it in historic fabric. In the technique section I have provided some detail about this technique with a couple of examples.
We were fortunate to have time and grant funds to do this project. In my mind I am not certain which of the Secretary of the Interior Standards we followed. A little was “preservation,” some was “rehabilitation,” some was “restoration,” and there was probably some was “reconstruction.” Overall our goal was “preservation of those materials, features, finishes, spaces, and spatial relationships that, together, give a property its historic character.”

Reader Comments