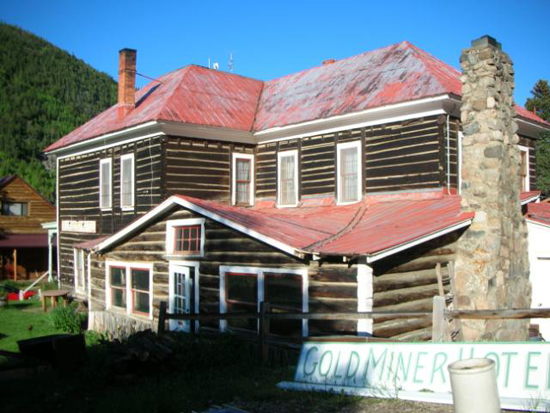Social Room: Gathering the Crew and Expertise
 Tuesday, December 8, 2009 at 1:21PM
Tuesday, December 8, 2009 at 1:21PM  The beams in the social room had finally broken, and it was no longer safe to be in the room, so in 1987 a roofing company was hired to fix the roof, but they ignored the structural details. Historic preservation money was attracted to this building because of the connection to the community. Also, because it was unsafe and was easily visible by the community, the social room project was a good fit for preservation funding. While the first grant took months to write, the second only took a weekend using the same format (we were getting better at this). Our challenge was to build the social room to current building codes, while recreating the building to its original look. One teensy unknown was how the 12 inch diameter logs would “act” when we take off the roof. There’s a chance the exterior logs could implode upon themselves when the roof gets taken apart, bringing down the whole structure. We needed a structural engineer. As different portions of the roof were uncovered the plans were be drawn up and redrawn. As usual it always takes more time, energy and resources than you think to recreate an historic building, whether it is problems with the roof, wiring or floor boards. We initially had great photo documentation inside and out helping the recreation process. Funny thing about how you find your historic documentation, the photos we used had been thrown away and were sitting by the dumpster. Lucky for us, someone saw them and retrieved them just in time. These photos showed immense detail for recreating the house and without them recreating it would have been done incorrectly. We found the engineers through the same people that had been used before for the porch and utilities. We now had everything but a crew to perform the job. Then half a year was lost because the building codes were changed so finding a crew became more difficult. The builder who built the porch wanted to build the social room, but he was not licensed. He eventually found somebody with a license, and these two groups were melded together to do the construction. We now had a “crew” to start the building.
The beams in the social room had finally broken, and it was no longer safe to be in the room, so in 1987 a roofing company was hired to fix the roof, but they ignored the structural details. Historic preservation money was attracted to this building because of the connection to the community. Also, because it was unsafe and was easily visible by the community, the social room project was a good fit for preservation funding. While the first grant took months to write, the second only took a weekend using the same format (we were getting better at this). Our challenge was to build the social room to current building codes, while recreating the building to its original look. One teensy unknown was how the 12 inch diameter logs would “act” when we take off the roof. There’s a chance the exterior logs could implode upon themselves when the roof gets taken apart, bringing down the whole structure. We needed a structural engineer. As different portions of the roof were uncovered the plans were be drawn up and redrawn. As usual it always takes more time, energy and resources than you think to recreate an historic building, whether it is problems with the roof, wiring or floor boards. We initially had great photo documentation inside and out helping the recreation process. Funny thing about how you find your historic documentation, the photos we used had been thrown away and were sitting by the dumpster. Lucky for us, someone saw them and retrieved them just in time. These photos showed immense detail for recreating the house and without them recreating it would have been done incorrectly. We found the engineers through the same people that had been used before for the porch and utilities. We now had everything but a crew to perform the job. Then half a year was lost because the building codes were changed so finding a crew became more difficult. The builder who built the porch wanted to build the social room, but he was not licensed. He eventually found somebody with a license, and these two groups were melded together to do the construction. We now had a “crew” to start the building.


Reader Comments