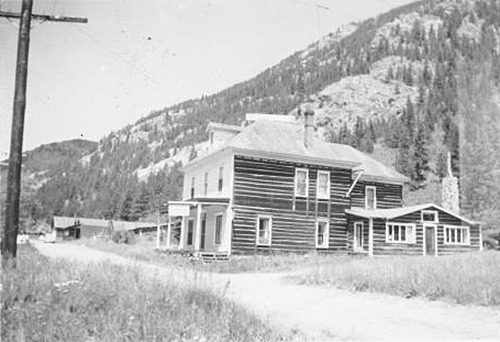Phase Two Social Club Room: A Brief History
 Tuesday, December 8, 2009 at 1:20PM
Tuesday, December 8, 2009 at 1:20PM  Originally an L shape constructed of two rectangular boxes, the social club was originally connected to the dining room on the northeast corner where the L comes together. From 1897 to 1932 the building was sufficient enough for guests with just the front porch and lobby and dining room; the kitchen was located in the back in case of fires. But by 1932 the community had changed from mining to a summer vacation spot where people would come for months at a time. Residents of Eldora felt that they needed a place to meet, but the owner wanted somebody else to pay for it. The solution: raise the money among the residents with club fees of $100 from 20 families. The social club was the place women would come to gossip and men would come to smoke cigars. The privileged people were allowed in the social room, which also helped separate social classes. The social club connected the dining room and the kitchen, but also had an outside door. It was covered by a 3/12 roof, which means 12 tiles out and 3 tiles down. That makes for a fairly flat roof resulting in tremendous snow accumulation every winter. The beams holding up the roof of the social room were nailed into the original structure. This flimsy support was somehow able to hold up to 300 or 400 pounds for nearly 70 years. By 2008, however, the entire ceiling was caving in. Next to the highly visible and failing porch, the social room was the second most deteriorated part of the building. On to our next restoration project. Lucky for us, the construction is similar to a couple other commercial buildings built in the same time period (the tungsten mine building), so we assume it was the same builder. This already helped us in a few key areas like the look of the windows.
Originally an L shape constructed of two rectangular boxes, the social club was originally connected to the dining room on the northeast corner where the L comes together. From 1897 to 1932 the building was sufficient enough for guests with just the front porch and lobby and dining room; the kitchen was located in the back in case of fires. But by 1932 the community had changed from mining to a summer vacation spot where people would come for months at a time. Residents of Eldora felt that they needed a place to meet, but the owner wanted somebody else to pay for it. The solution: raise the money among the residents with club fees of $100 from 20 families. The social club was the place women would come to gossip and men would come to smoke cigars. The privileged people were allowed in the social room, which also helped separate social classes. The social club connected the dining room and the kitchen, but also had an outside door. It was covered by a 3/12 roof, which means 12 tiles out and 3 tiles down. That makes for a fairly flat roof resulting in tremendous snow accumulation every winter. The beams holding up the roof of the social room were nailed into the original structure. This flimsy support was somehow able to hold up to 300 or 400 pounds for nearly 70 years. By 2008, however, the entire ceiling was caving in. Next to the highly visible and failing porch, the social room was the second most deteriorated part of the building. On to our next restoration project. Lucky for us, the construction is similar to a couple other commercial buildings built in the same time period (the tungsten mine building), so we assume it was the same builder. This already helped us in a few key areas like the look of the windows.


Reader Comments